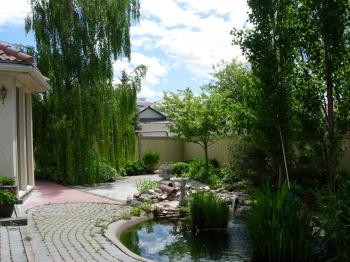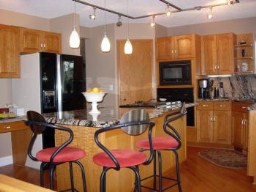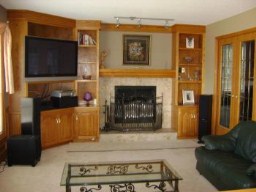Description Elegant UPLANDS Estate home in a pristine and prime Location, with an Impressive Curb Appeal. This Character home offers a beautifully Landscaped Yard, numerous mature trees a Zen garden with Koi pond & Heritage Stone Patio surround. The concrete tile roof and attached solarium add depth and class to the exterior. Our central air conditioned home offers a bright open plan & fully developed walk out basement that�s ideal for entertaining. Our home has undergone numerous tasteful improvements including granite counters, hardwood floors and comfortable rug thru-out...
Included:
Alarm/Security, Washer/Dryer, Built-In Dishwasher. Fan-Ceiling, Freezer, Intercom, Garage Opener 2 controls, Oven Built-In - New. Microwave Oven - New, Refrigerator, Stove Counter-Top, Built-In Vacuum System attachments, Window Coverings &
Storage Shed
Home Features:
Over 3700 sq/ft of developed living area, Central Air Conditioning, Deck, Hot Tub, Vaulted Ceilings, Jetted Bath - Wall Unit-Built-In, Patio 4 Bdrms, 3 � bathrooms. 2 Fireplaces one Natural Gas one Wood Burning, Alarm System, Central Vacuum System, Ionized Hot Tub, Pool Table, New Hardwood floors, new carpet with 8 lb underlay in bedrms, family rm, Den/Office. Concrete tile roof, double car garage, professionally landscaped, great curb appeal.
|

 Like Us - Coronavirus Information: Buy Masks Here
Like Us - Coronavirus Information: Buy Masks Here
 Facebook | Back | Print Flier | Save Ad | Send to Phone/Fax | Reply to Ad | Email Ad to Friend | Rate Ad
Facebook | Back | Print Flier | Save Ad | Send to Phone/Fax | Reply to Ad | Email Ad to Friend | Rate Ad



