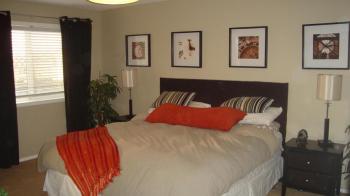Calgary McKenzie TowneActiveStatus:
Type:
Single-family Home
List Date
2007-05-22
Style:
Bedrms:
Year Built:
2005
Baths:
Roll Number:
Lot Size:
Assessed Value:
Tot Flr SqFt:
Total Sq M:
158.3016
Seller: April Stewart (403) 923-2888 april@shaw.ca
Virtual Tour:
Brochure:
Poss:
Mtr2
SqFt
Main:
Uppr:
Finish Levels:
Addl Rms:
Garage:
2
AbGd:
School District:
Lowr:
Living Area Below Grade:
Fireplace:
Middle Schl:
BlGd:
Parking:
Total:
158.30161704
High Schl:
Bedrm 2:
0x0
U
Bedrm 3:
0x0
U
Bedrm 4:
Walkout Basement:
Foundation:
Flooring:
Heat Type:
Roof:
Heat Fuel:
Exterior:
Remodel:
Site Influen:
Features:
Alarm,Cable/Satellite TV,Dishwasher,Fireplace,Microwave,Near Public Transportation,Playground/Park,Spa/Jacuzzi
Goods Incl:
Amenities:
Restrict:
Goods Excl:
Garage Type:
Buiding Count:
Property Type:
Property Use:
Taxation Status:
Condo/HOA Incl:
Prk Encl/TTL:
Prk Plan Dsc:
Assessable Land Area:
Building Type/Structure:
Depth:
Zoning:
Assessment Class:
Cnform Yr:
Front Expos:
FEV
Mortgage:
$0
Cash Down:
Payments:
Due:
Rate:
Lender:
Taxes:
$
Local Improvement:
-- INFORMATION HEREIN DEEMED RELIABLE BUT NOT GUARANTEED. --
 $ 459,900 168 Elgin Manor SECalgaryFinder.com # 44-1779
3
2.5
3875 sq.ft.
1704
Stunning are the first words that will come to your mind as you enter into a 2 story foyer with sculptural lighting and espresso wood railings. On your left is the formal dining room and as you walk forward you find yourself in the open concept great room with kitchen and nook. Kitchen has the same espresso stained oak cabinets and very upgraded stainless steel appliances. The entire main floor has laminate floors, modern upgraded lighting, 9 foot ceilings and a half bathroom. Cozy up to the gas fireplace in the winter or go out onto the extremely large deck to enjoy the summer. Backyard also boasts a large shed and double garage to match house colours. Upstairs you will find a large master which has a 4 piece ensuite with a large window and a walk in closet. 2 other spacious bedrooms and another bathroom complete the upstairs. Basement awaits your development, but has rough in for 3 piece bathroom. Central vacuum with toe kick dust pan and main floor laundry are other amenities you will enjoy.5Pc
6Pc
1Pc
2Pc
3Pc
4Pc
Level
Full Baths:
0
0
0
0
0
0
Enst Baths:
0
0
0
0
0
Living Room:
0x0
M
Master Bdrm:
0x0
U
Dining Room:
0x0
M
Kitchen:
0x0
M
Family Room:
Construct:
Lot Dimen:Lot Shape: 04/25/2024 12:00CalgaryFinder.com View
$ 459,900 168 Elgin Manor SECalgaryFinder.com # 44-1779
3
2.5
3875 sq.ft.
1704
Stunning are the first words that will come to your mind as you enter into a 2 story foyer with sculptural lighting and espresso wood railings. On your left is the formal dining room and as you walk forward you find yourself in the open concept great room with kitchen and nook. Kitchen has the same espresso stained oak cabinets and very upgraded stainless steel appliances. The entire main floor has laminate floors, modern upgraded lighting, 9 foot ceilings and a half bathroom. Cozy up to the gas fireplace in the winter or go out onto the extremely large deck to enjoy the summer. Backyard also boasts a large shed and double garage to match house colours. Upstairs you will find a large master which has a 4 piece ensuite with a large window and a walk in closet. 2 other spacious bedrooms and another bathroom complete the upstairs. Basement awaits your development, but has rough in for 3 piece bathroom. Central vacuum with toe kick dust pan and main floor laundry are other amenities you will enjoy.5Pc
6Pc
1Pc
2Pc
3Pc
4Pc
Level
Full Baths:
0
0
0
0
0
0
Enst Baths:
0
0
0
0
0
Living Room:
0x0
M
Master Bdrm:
0x0
U
Dining Room:
0x0
M
Kitchen:
0x0
M
Family Room:
Construct:
Lot Dimen:Lot Shape: 04/25/2024 12:00CalgaryFinder.com View
