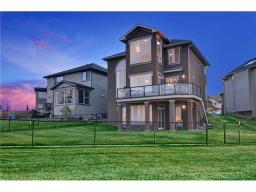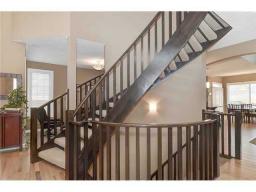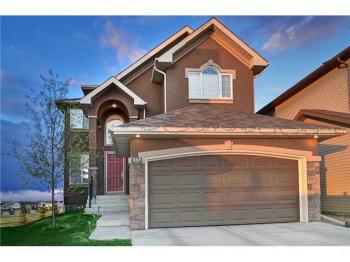|
You are here: Home » Homes for Sale » Ad Details New! View This Home Using MLS Style Client View Print Out (BETA) Ad Details
 Facebook | Back | Print Flier | Save Ad | Send to Phone/Fax | Reply to Ad | Email Ad to Friend | Rate Ad Facebook | Back | Print Flier | Save Ad | Send to Phone/Fax | Reply to Ad | Email Ad to Friend | Rate Ad|
 
| |
|
| Title | Fine Living in Panorama NW!!!!!! | Description THE WAIT IS OVER, A MUST SEE!!!
The grand open foyer will amaze you as you enter through the front door. Catching your eyes will be the curved open riser staircase leading up to the Romeo & Juliet balcony.
The expansive main floor features a formal dining area, 9' ceilings, open to above living area with built-in wall unit, massive windows opening up to the park/green space, the most opulent kitchen ready for any chef, flex room with french doors, breakfast nook with 10' ceilings, laundry/mud room and built-in computer niche.
The upper level is just as luxurious. It showcases an enormous master bedroom with the most relaxing raised retreat (10'ceilings & H/W). Of course it has a 5pc En-suite with walk-in closet as well.
Two other spacious bedrooms (1 with vaulted ceilings) and another full bath complete the upper living area. The newly finished WALK-OUT BASEMENT with 9' ceilings and massive windows has a large bedroom,4 piece bathroom and large family room.Total of 4 bedrooms and 3.5 bathrooms. 10/10!
Brand new fully finished walkout basement completely permitted. Extended warranty till 2017.
Contact Eddie Guilbault with RE/MAX iREALTY INNOVATIONS at 403-708-0007 available 7 days a week for this gorgeous one of a kind luxury real estate property or any other property: residential or commercial you are looking to sell or buy.
I look forward to working FOR you. Have a great day! | | Price ($) | 869000 | | Quadrant | NW | | Address | 233 PANTEGO RD NW | | City | Calgary | | State/Province | Alberta | | Zip/Postal | T3K 0B9 | | Country | Canada | | Building Type | Single-family Home | | Bed(s) | 4 | | Bath(s) | 3.5 | | Date property is available | | | Open house date | | | Open house time | | | Square Footage | 2200 | | Lot Size | 6.8 X 46.8 TTL: 594.0 m2 | | Garage | 1 | | Year Built | 2006 | | School District | | | Community | Panorama Hills | | Virtual Tour URL | Virtual Tour |
| Features | Association Fee
Backs on to Green Space
Carpeted Floors
Dishwasher
Fireplace
Gas Range
Hardwood Floors
| Microwave
Patio
Stainless Steel Appliances
Washer/Dryer
Washer/Dryer Hook Up
|
| | Status | Active | | Architecture Style | Multi-Storey | | Style | Detached | | Storeys | 2 | | Foreclosure | No |
Need A Mortgage? Contact WestCor Mortgages Calgary (Mortgage inquires only please)


| 
 Like Us - Coronavirus Information: Buy Masks Here
Like Us - Coronavirus Information: Buy Masks Here
 Facebook | Back | Print Flier | Save Ad | Send to Phone/Fax | Reply to Ad | Email Ad to Friend | Rate Ad
Facebook | Back | Print Flier | Save Ad | Send to Phone/Fax | Reply to Ad | Email Ad to Friend | Rate Ad



