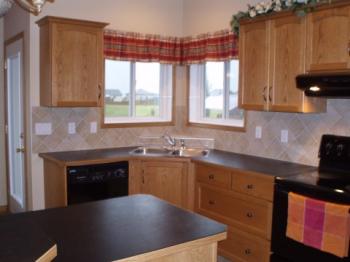Description Size: 1411 sq ft
Bedrooms: 3 Bathrooms: 2 Parking: double car garage
Phone: 403-337-0192
Remarks and Additional Information
Remarks: A must see! Beautiful, custom built bungalow with over 1400sq.ft. Spacious kitchen, 9' ceilings on main floor and basement, infloor heating system, partially developed basement, oak cabinets and trim package throughout house, beautiful oak railings and fireplace. House backs onto a large green space with a new park. Look no further, this home will suite any families needs!
Additional Info: - Located close to new k -4 school opening in 2010 - custom built bungalow great for growing family / retired couple - 1411 square feet on main floor - large area developed in basement (with bathroom roughed-in) - upgraded fooring - spacious 9 foot ceilings throughout house - lots of natural light - spacious kitchen with island and raised eating bar - large master room with 4 piece ensuite - 3 bedrooms with possible 2 more developed in basement - in-floor heating in basement - 75 gallon water tank - oak cabinets in kitchen and bathrooms - oak trim, railings and built in fireplace - backs onto a large green space with a new park - only 35 minutes to Calgary
|

