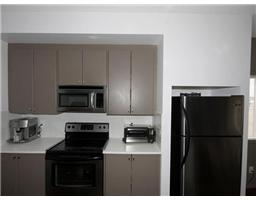
| Ad Details | ||
 | ||
| Date Posted | 2012-04-20 | |
| Title | # 79 300 EVANSCREEK CO NW | |
Description Stunning 2 storey end unit townhouse located in a quiet location backing onto a park with city views to the south. Enter from your single attached garage up to the open floor plan, 9ft ceilings, laminate/hardwood flooring and large windows throughout overlooking the green space. The kitchen features large centre island, stainless steel appliances, tiled backsplash and a corner pantry. The spacious dining area is just off to the side. Sit and relax in your sun soaked living room or slip out from your patio doors to your south facing deck. A den at the front of the main floor is a great space for the home office and is conveniently tucked away from the rest of the main floor living space. The upstairs hosts oversized master bedroom with walk in closet and 3 piece ensuite. The 2nd bedroom is the perfect size and there is 4 piece bathroom and the upstairs laundry is very convenient. Located close to all the new shops in Creekside. Click on the Virtual Tour and Picture Link! Note: The size displayed on this listing includes interior above grade, wall thickness | ||
| Price ($) | 299800 | |
| Quadrant | NW | |
| Address | # 79 300 EVANSCREEK CO NW | |
| City | Calgary | |
| State/Province | Alberta | |
| Zip/Postal | T3P 0G8 | |
| Country | Canada | |
| Building Type | Condo/Townhouse | |
| Bed(s) | 2 | |
| Bath(s) | 2.5 | |
| Date property is available | ||
| Open house date | ||
| Open house time | ||
| Square Footage | 1399.32 | |
| Lot Size | W:0.0000m D:0.0000m Shape: | |
| Garage | 1 | |
| Year Built | 2009 | |
| School District | Evanston | |
| Community | Evanston | |
| Virtual Tour URL | http://www.jeffcampbellteam.com/list_properties_office.php | |
| Features | ||
| Status | Active | |
| Architecture Style | Multi-Storey | |
| Style | Attached | |
| Storeys | 2 | |
| Foreclosure | No | |