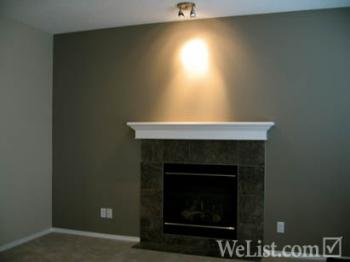Chestermere ChestermereActiveStatus:
Type:
Single-family Home
List Date
2007-05-15
Style:
Bedrms:
Year Built:
2006
Baths:
Roll Number:
Lot Size:
Assessed Value:
Tot Flr SqFt:
Total Sq M:
146.8749
Seller: Muad Ismail 4031231234 mouady@hotmail.com
Virtual Tour:
Brochure:
Poss:
Mtr2
SqFt
Main:
Uppr:
Finish Levels:
Addl Rms:
Garage:
None
AbGd:
School District:
Rockyview
Lowr:
Living Area Below Grade:
Fireplace:
Middle Schl:
BlGd:
Parking:
Total:
146.87491581
High Schl:
Bedrm 2:
0x0
U
Bedrm 3:
0x0
U
Bedrm 4:
Walkout Basement:
Foundation:
Flooring:
Heat Type:
Roof:
Heat Fuel:
Exterior:
Remodel:
Site Influen:
Features:
Carpeted Floors,Dishwasher,Fireplace,Golf Course,Sports Complex,Washer/Dryer,Washer/Dryer Hook Up
Goods Incl:
Amenities:
Restrict:
Goods Excl:
Garage Type:
Buiding Count:
Property Type:
Property Use:
Taxation Status:
Condo/HOA Incl:
Prk Encl/TTL:
Prk Plan Dsc:
Assessable Land Area:
Building Type/Structure:
Depth:
Zoning:
Assessment Class:
Cnform Yr:
Front Expos:
FEV
Mortgage:
$0
Cash Down:
Payments:
Due:
Rate:
Lender:
Taxes:
$
Local Improvement:
-- INFORMATION HEREIN DEEMED RELIABLE BUT NOT GUARANTEED. --
 $ 399,900 185 Lakeview InletCalgaryFinder.com # 44-1770
3
2.5
1581
1581
New Home for Sale
20 KM from Down Town Calgary
for only $ 399,900 call Moe 606 7991
Remarks: EXCELLENT OPPORTUNITY TO OWN THIS NEW 2-STOREY HOME. It is rated under priced by 2 realtors. It is under the builder’s warranty. It is located about 7 min walk from the beautiful Chestermere Lake, 3 min walk from golf course, 10 min walk to Tim Horton, Safe Way, TD & Scotia bank
It is about 4 min drive to HYW 1 and it is about 20 Km from Down Town Calgary. It has an open front space and a back alley. It is facing east & west which makes the sun shines through out the entire house.
Come and check it out
185 Lakeview Chestermere, AB
Area: Chestermere
Style: 2 Storey
Year Built: 2006
Size: 1581sq ft
Type Residential: Semi-detach
Postal Code: T1X 1P4
Additional Info:
Great family home with pleasant view to green space. 3 bedrooms, 3 bathrooms, big size master bedroom with ensuite bathroom and walk in closet. Living room with fireplace. Kitchen with island and raised eating bar. Basement left for your imaginations, with all plumbing rough in.
5 new appliances included
Baths: 2 Full + 1 Half
Ensuite Baths: 1
Bedrooms: 3
Main Floor: 857 sq ft
Second Floor: 724 sq ft
Living Room
Kitchen
Flooring: Carpet, Lino
Foundation: Concrete
Exterior: Vinyl
Heating Type: Forced Air-1
Roof Type: Asphalt Shingles
Construction: Wood Frame
Basement: Unfinished
Seller: Owner
Email ad: mailto:mo_yacoob@hotmail.com
View listing: http://www.welist.com
Listing # 28117
Phone # 403-606-7991
If intrested, please contact us by:
Phone: 403 606 7991
E-mail: mo_yacoob@hotmail.com
5Pc
6Pc
1Pc
2Pc
3Pc
4Pc
Now
Level
Full Baths:
0
0
0
0
0
0
Enst Baths:
0
0
0
0
0
Living Room:
0x0
M
Master Bdrm:
0x0
U
Dining Room:
0x0
M
Kitchen:
0x0
M
Family Room:
Construct:
Lot Dimen:Lot Shape: 04/25/2024 06:58CalgaryFinder.com View
$ 399,900 185 Lakeview InletCalgaryFinder.com # 44-1770
3
2.5
1581
1581
New Home for Sale
20 KM from Down Town Calgary
for only $ 399,900 call Moe 606 7991
Remarks: EXCELLENT OPPORTUNITY TO OWN THIS NEW 2-STOREY HOME. It is rated under priced by 2 realtors. It is under the builder’s warranty. It is located about 7 min walk from the beautiful Chestermere Lake, 3 min walk from golf course, 10 min walk to Tim Horton, Safe Way, TD & Scotia bank
It is about 4 min drive to HYW 1 and it is about 20 Km from Down Town Calgary. It has an open front space and a back alley. It is facing east & west which makes the sun shines through out the entire house.
Come and check it out
185 Lakeview Chestermere, AB
Area: Chestermere
Style: 2 Storey
Year Built: 2006
Size: 1581sq ft
Type Residential: Semi-detach
Postal Code: T1X 1P4
Additional Info:
Great family home with pleasant view to green space. 3 bedrooms, 3 bathrooms, big size master bedroom with ensuite bathroom and walk in closet. Living room with fireplace. Kitchen with island and raised eating bar. Basement left for your imaginations, with all plumbing rough in.
5 new appliances included
Baths: 2 Full + 1 Half
Ensuite Baths: 1
Bedrooms: 3
Main Floor: 857 sq ft
Second Floor: 724 sq ft
Living Room
Kitchen
Flooring: Carpet, Lino
Foundation: Concrete
Exterior: Vinyl
Heating Type: Forced Air-1
Roof Type: Asphalt Shingles
Construction: Wood Frame
Basement: Unfinished
Seller: Owner
Email ad: mailto:mo_yacoob@hotmail.com
View listing: http://www.welist.com
Listing # 28117
Phone # 403-606-7991
If intrested, please contact us by:
Phone: 403 606 7991
E-mail: mo_yacoob@hotmail.com
5Pc
6Pc
1Pc
2Pc
3Pc
4Pc
Now
Level
Full Baths:
0
0
0
0
0
0
Enst Baths:
0
0
0
0
0
Living Room:
0x0
M
Master Bdrm:
0x0
U
Dining Room:
0x0
M
Kitchen:
0x0
M
Family Room:
Construct:
Lot Dimen:Lot Shape: 04/25/2024 06:58CalgaryFinder.com View
