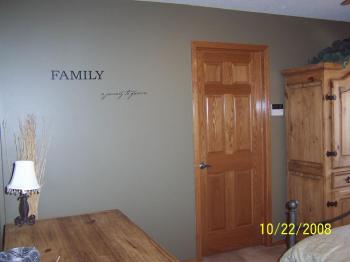Calgary ChaparralActiveStatus:
Type:
Single-family Home
List Date
2011-10-27
Style:
Bedrms:
Year Built:
1999
Baths:
Roll Number:
Lot Size:
Assessed Value:
Tot Flr SqFt:
Total Sq M:
0.1858
Seller: Jen Hribnak 403-990-3003 jen@hribnak.com
Virtual Tour:
Brochure:
Poss:
Mtr2
SqFt
Main:
Uppr:
Finish Levels:
Addl Rms:
Garage:
2
AbGd:
School District:
Lowr:
Living Area Below Grade:
Fireplace:
Middle Schl:
BlGd:
Parking:
Total:
0.18582,236
High Schl:
Bedrm 2:
0x0
U
Bedrm 3:
0x0
U
Bedrm 4:
Walkout Basement:
Foundation:
Flooring:
Heat Type:
Roof:
Heat Fuel:
Exterior:
Remodel:
Site Influen:
Features:
Air Conditioning,Alarm,Bike Paths,Boating,Carpeted Floors,Clubhouse,Dishwasher,Disposal,Fireplace,Gas Range,Golf Course,Near Public Transportation,Patio,Playground/Park,Tennis Courts,Washer/Dryer Hook Up
Goods Incl:
Amenities:
Restrict:
Goods Excl:
Garage Type:
Buiding Count:
Property Type:
Property Use:
Taxation Status:
Condo/HOA Incl:
Prk Encl/TTL:
Prk Plan Dsc:
Assessable Land Area:
Building Type/Structure:
Depth:
Zoning:
Assessment Class:
Cnform Yr:
Front Expos:
FEV
Mortgage:
$0
Cash Down:
Payments:
Due:
Rate:
Lender:
Taxes:
$
Local Improvement:
-- INFORMATION HEREIN DEEMED RELIABLE BUT NOT GUARANTEED. --
 $ 484,900 67 Chaparral Circle SECalgaryFinder.com # 44-2033
Detached
3
2.5
4,870 sq ft
2,236
This 2,236 sq ft Jayman home has been well cared for and is tastefully decorated in rich, neutral tones. The dream kitchen features a beautiful oak beam ceiling, high-end stainless steel appliances, oversized island with breakfast bar, and walk-through pantry. The extra large dining nook has 10 foot ceilings, oversized windows and looks out onto a nicely landscaped west-facing backyard complete with garden, large deck with gas line for your barbeque, and cedar fencing. The main floor also features a very open plan with a three-way stone fireplace, ceramic tile flooring, den with French doors, laundry area, powder room, and a dramatic two-storey foyer with plant ledges. Upstairs you will find a large bonus room, master bedroom with walk-in closet and ensuite with large soaker tub, separate shower and make-up desk. The other two good-sized bedrooms are wired for internet and share a Jack-and-Jill bathroom. The finished basement includes a family games area, separate home theatre room, and large storage room. This beautiful home has never been smoked in and includes central A/C, alarm system with two key pads, complete oak package including all passenger doors, door and window casings and baseboards, and has roughed-in central vac. It is across the street from a large park and soccer field, includes lake privileges, and is walking distance to the lake and both elementary schools. Very quiet, friendly, family-oriented street.
Call Jennifer at 403-990-3003 to view or if you have any questions.5Pc
6Pc
1Pc
2Pc
3Pc
4Pc
February 2009
Level
Full Baths:
0
0
0
0
0
0
Enst Baths:
0
0
0
0
0
Living Room:
0x0
M
Master Bdrm:
0x0
U
Dining Room:
0x0
M
Kitchen:
0x0
M
Family Room:
Construct:
Lot Dimen:Lot Shape: 04/26/2024 04:03CalgaryFinder.com View
$ 484,900 67 Chaparral Circle SECalgaryFinder.com # 44-2033
Detached
3
2.5
4,870 sq ft
2,236
This 2,236 sq ft Jayman home has been well cared for and is tastefully decorated in rich, neutral tones. The dream kitchen features a beautiful oak beam ceiling, high-end stainless steel appliances, oversized island with breakfast bar, and walk-through pantry. The extra large dining nook has 10 foot ceilings, oversized windows and looks out onto a nicely landscaped west-facing backyard complete with garden, large deck with gas line for your barbeque, and cedar fencing. The main floor also features a very open plan with a three-way stone fireplace, ceramic tile flooring, den with French doors, laundry area, powder room, and a dramatic two-storey foyer with plant ledges. Upstairs you will find a large bonus room, master bedroom with walk-in closet and ensuite with large soaker tub, separate shower and make-up desk. The other two good-sized bedrooms are wired for internet and share a Jack-and-Jill bathroom. The finished basement includes a family games area, separate home theatre room, and large storage room. This beautiful home has never been smoked in and includes central A/C, alarm system with two key pads, complete oak package including all passenger doors, door and window casings and baseboards, and has roughed-in central vac. It is across the street from a large park and soccer field, includes lake privileges, and is walking distance to the lake and both elementary schools. Very quiet, friendly, family-oriented street.
Call Jennifer at 403-990-3003 to view or if you have any questions.5Pc
6Pc
1Pc
2Pc
3Pc
4Pc
February 2009
Level
Full Baths:
0
0
0
0
0
0
Enst Baths:
0
0
0
0
0
Living Room:
0x0
M
Master Bdrm:
0x0
U
Dining Room:
0x0
M
Kitchen:
0x0
M
Family Room:
Construct:
Lot Dimen:Lot Shape: 04/26/2024 04:03CalgaryFinder.com View
