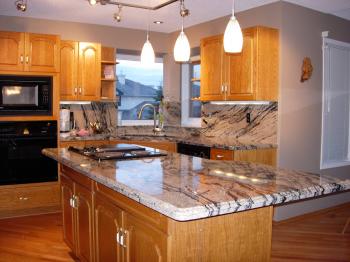Calgary HawkwoodActiveStatus:
Type:
Single-family Home
List Date
2010-06-18
Style:
Bedrms:
Year Built:
1989
Baths:
Roll Number:
Lot Size:
Assessed Value:
Tot Flr SqFt:
Total Sq M:
242.3761
Seller: John Nuttall 403-241-0619 jhnuttall@shaw.ca
Virtual Tour:
Brochure:
Poss:
Mtr2
SqFt
Main:
Uppr:
Finish Levels:
Addl Rms:
Garage:
2
AbGd:
School District:
Hawkwood Elemtary/Public St. Maria Goretti Elementary/Catholic
Lowr:
Living Area Below Grade:
Fireplace:
Middle Schl:
BlGd:
Parking:
Total:
242.37612609
High Schl:
Bedrm 2:
0x0
U
Bedrm 3:
0x0
U
Bedrm 4:
Walkout Basement:
Foundation:
Flooring:
Heat Type:
Roof:
Heat Fuel:
Exterior:
Remodel:
Site Influen:
Features:
Air Conditioning,Alarm,Association Fee,Balcony,Bike Paths,Cable/Satellite TV,Carpeted Floors,Clubhouse,Dishwasher,Disposal,Fireplace,Fitness Center,Hardwood Floors,Microwave,Near Public Transportation,Patio,Playground/Park
Goods Incl:
Amenities:
Restrict:
Goods Excl:
Garage Type:
Buiding Count:
Property Type:
Property Use:
Taxation Status:
Condo/HOA Incl:
Prk Encl/TTL:
Prk Plan Dsc:
Assessable Land Area:
Building Type/Structure:
Depth:
Zoning:
Assessment Class:
Cnform Yr:
Front Expos:
FEV
Mortgage:
$0
Cash Down:
Payments:
Due:
Rate:
Lender:
Taxes:
$
Local Improvement:
-- INFORMATION HEREIN DEEMED RELIABLE BUT NOT GUARANTEED. --
 $ 739,900 64 Hawkside cl NWCalgaryFinder.com # 44-2515
Multi-Storey Detached 2
4
3.5
37mx21m
2609
Elegant UPLANDS Estate home in a pristine and prime Location, with an Impressive Curb Appeal. This Character home offers a beautifully Landscaped Yard, numerous mature trees a Zen garden with Koi pond & Heritage Stone Patio surround. The concrete tile roof and attached solarium add depth and class to the exterior. Our central air conditioned home offers a bright open plan & fully developed walk out basement that�s ideal for entertaining. Our home has undergone numerous tasteful improvements including granite counters, hardwood floors and comfortable rug thru-out...
Included:
Alarm/Security, Washer/Dryer, Built-In Dishwasher. Fan-Ceiling, Freezer, Intercom, Garage Opener 2 controls, Oven Built-In - New. Microwave Oven - New, Refrigerator, Stove Counter-Top, Built-In Vacuum System attachments, Window Coverings &
Storage Shed
Home Features:
Over 3700 sq/ft of developed living area, Central Air Conditioning, Deck, Hot Tub, Vaulted Ceilings, Jetted Bath - Wall Unit-Built-In, Patio 4 Bdrms, 3 � bathrooms. 2 Fireplaces one Natural Gas one Wood Burning, Alarm System, Central Vacuum System, Ionized Hot Tub, Pool Table, New Hardwood floors, new carpet with 8 lb underlay in bedrms, family rm, Den/Office. Concrete tile roof, double car garage, professionally landscaped, great curb appeal.
5Pc
6Pc
1Pc
2Pc
3Pc
4Pc
Negotable
Level
Full Baths:
0
0
0
0
0
0
Enst Baths:
0
0
0
0
0
Living Room:
0x0
M
Master Bdrm:
0x0
U
Dining Room:
0x0
M
Kitchen:
0x0
M
Family Room:
Construct:
Lot Dimen:Lot Shape: 04/23/2024 01:02CalgaryFinder.com View
$ 739,900 64 Hawkside cl NWCalgaryFinder.com # 44-2515
Multi-Storey Detached 2
4
3.5
37mx21m
2609
Elegant UPLANDS Estate home in a pristine and prime Location, with an Impressive Curb Appeal. This Character home offers a beautifully Landscaped Yard, numerous mature trees a Zen garden with Koi pond & Heritage Stone Patio surround. The concrete tile roof and attached solarium add depth and class to the exterior. Our central air conditioned home offers a bright open plan & fully developed walk out basement that�s ideal for entertaining. Our home has undergone numerous tasteful improvements including granite counters, hardwood floors and comfortable rug thru-out...
Included:
Alarm/Security, Washer/Dryer, Built-In Dishwasher. Fan-Ceiling, Freezer, Intercom, Garage Opener 2 controls, Oven Built-In - New. Microwave Oven - New, Refrigerator, Stove Counter-Top, Built-In Vacuum System attachments, Window Coverings &
Storage Shed
Home Features:
Over 3700 sq/ft of developed living area, Central Air Conditioning, Deck, Hot Tub, Vaulted Ceilings, Jetted Bath - Wall Unit-Built-In, Patio 4 Bdrms, 3 � bathrooms. 2 Fireplaces one Natural Gas one Wood Burning, Alarm System, Central Vacuum System, Ionized Hot Tub, Pool Table, New Hardwood floors, new carpet with 8 lb underlay in bedrms, family rm, Den/Office. Concrete tile roof, double car garage, professionally landscaped, great curb appeal.
5Pc
6Pc
1Pc
2Pc
3Pc
4Pc
Negotable
Level
Full Baths:
0
0
0
0
0
0
Enst Baths:
0
0
0
0
0
Living Room:
0x0
M
Master Bdrm:
0x0
U
Dining Room:
0x0
M
Kitchen:
0x0
M
Family Room:
Construct:
Lot Dimen:Lot Shape: 04/23/2024 01:02CalgaryFinder.com View
