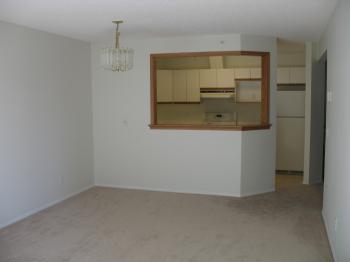Calgary HawkwoodActiveStatus:
Type:
Condo/Townhouse
List Date
2010-11-01
Style:
Bedrms:
Year Built:
1995
Baths:
Roll Number:
Lot Size:
Assessed Value:
Tot Flr SqFt:
Total Sq M:
92.6213
Seller: shannon ohama-milev 403-295-1235 sohama@telus.net
Virtual Tour: http://www.flickr.com/photos/55165878@N04/
Brochure:
Poss:
Mtr2
SqFt
Main:
Uppr:
Finish Levels:
Addl Rms:
Garage:
1
AbGd:
School District:
Hawkwood
Lowr:
Living Area Below Grade:
Fireplace:
Middle Schl:
BlGd:
Parking:
Total:
92.6213997 sq. ft.
High Schl:
Bedrm 2:
0x0
U
Bedrm 3:
0x0
U
Bedrm 4:
Walkout Basement:
Foundation:
Flooring:
Heat Type:
Roof:
Heat Fuel:
Exterior:
Remodel:
Site Influen:
Features:
Balcony,Bike Paths,Carpeted Floors,Clubhouse,Dishwasher,Disposal,Near Public Transportation,Patio,Washer/Dryer,Wheelchair Access
Goods Incl:
Amenities:
Restrict:
Goods Excl:
Garage Type:
Buiding Count:
Property Type:
Property Use:
Taxation Status:
Condo/HOA Incl:
Prk Encl/TTL:
Prk Plan Dsc:
Assessable Land Area:
Building Type/Structure:
Depth:
Zoning:
Assessment Class:
Cnform Yr:
Front Expos:
FEV
Mortgage:
$0
Cash Down:
Payments:
Due:
Rate:
Lender:
Taxes:
$
Local Improvement:
-- INFORMATION HEREIN DEEMED RELIABLE BUT NOT GUARANTEED. --
 $ 264,900 1101 Hawkbrow Point NWCalgaryFinder.com # 44-2599
Multi-Storey 1
2
1.5
997 sq. ft.
Building Type: Apartment
Bedrooms: 2 Bathrooms: 1.5
Floor Space: 997 sqft
Storeys: 1 Built in: 1995
View: Partial Mountain View Neighbourhood: Hawkwood
Title: Condominium/Strata Maintenance Fees: $408 monthly
Location: 1101 Hawksbrow Point NW
Calgary, Alberta T3G 4C9
Outstanding property in Dreamview Village in the heart of Hawkwood. This exceptional +50 condo has brand new carpet/lino/paint and is ready for immediate possession. No pets please.
Large living/dining room (20x12') with a bright kitchen. The master bedroom (14.5x12') has two large closets with an ensuite. Lots of ample space with the second bedroom (10.5x9') and main bathroom with shower & tub right next to the laundry room with built-in cabinets. Unit includes stove, fridge, dishwasher, garbuator, stacked washer & dryer and all the window coverings.
This is a great complex complete with a wheelchair accessible Clubhouse which has three billiard tables, two shuffleboards and games room upstairs, and a large recreation room, library, crafts room and large kitchen for entertaining. Unit comes with underground heated parking stall, access to car wash, workshop, guest suite and extra storage locker. Extra bonus is the walkout balcony with lots of sunshine and room for a large container garden.
To arrange for a viewing, please contact 403-295-1235.
Cut and paste the following link into your web browser to see more photos:
http://www.flickr.com/photos/55165878@N04/
5Pc
6Pc
1Pc
2Pc
3Pc
4Pc
Immediately
Level
Full Baths:
0
0
0
0
0
0
Enst Baths:
0
0
0
0
0
Living Room:
0x0
M
Master Bdrm:
0x0
U
Dining Room:
0x0
M
Kitchen:
0x0
M
Family Room:
Construct:
Lot Dimen:Lot Shape: 04/19/2024 11:21CalgaryFinder.com View
$ 264,900 1101 Hawkbrow Point NWCalgaryFinder.com # 44-2599
Multi-Storey 1
2
1.5
997 sq. ft.
Building Type: Apartment
Bedrooms: 2 Bathrooms: 1.5
Floor Space: 997 sqft
Storeys: 1 Built in: 1995
View: Partial Mountain View Neighbourhood: Hawkwood
Title: Condominium/Strata Maintenance Fees: $408 monthly
Location: 1101 Hawksbrow Point NW
Calgary, Alberta T3G 4C9
Outstanding property in Dreamview Village in the heart of Hawkwood. This exceptional +50 condo has brand new carpet/lino/paint and is ready for immediate possession. No pets please.
Large living/dining room (20x12') with a bright kitchen. The master bedroom (14.5x12') has two large closets with an ensuite. Lots of ample space with the second bedroom (10.5x9') and main bathroom with shower & tub right next to the laundry room with built-in cabinets. Unit includes stove, fridge, dishwasher, garbuator, stacked washer & dryer and all the window coverings.
This is a great complex complete with a wheelchair accessible Clubhouse which has three billiard tables, two shuffleboards and games room upstairs, and a large recreation room, library, crafts room and large kitchen for entertaining. Unit comes with underground heated parking stall, access to car wash, workshop, guest suite and extra storage locker. Extra bonus is the walkout balcony with lots of sunshine and room for a large container garden.
To arrange for a viewing, please contact 403-295-1235.
Cut and paste the following link into your web browser to see more photos:
http://www.flickr.com/photos/55165878@N04/
5Pc
6Pc
1Pc
2Pc
3Pc
4Pc
Immediately
Level
Full Baths:
0
0
0
0
0
0
Enst Baths:
0
0
0
0
0
Living Room:
0x0
M
Master Bdrm:
0x0
U
Dining Room:
0x0
M
Kitchen:
0x0
M
Family Room:
Construct:
Lot Dimen:Lot Shape: 04/19/2024 11:21CalgaryFinder.com View
