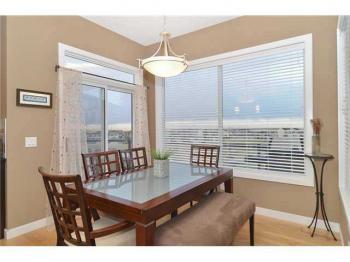Calgary Panorama HillsActiveStatus:
Type:
Single-family Home
List Date
2014-06-17
Style:
Bedrms:
Year Built:
2006
Baths:
Roll Number:
Lot Size:
Assessed Value:
Tot Flr SqFt:
Total Sq M:
204.38
Seller: Eddie Guilbault 403-708-0007 recalgary1999@gmail.com
Virtual Tour: https://www.youtube.com/watch?v=4CEq9pKbIa4&list=UU-ic2jX_6E44d7d2XPRwKow
Brochure:
Poss:
Mtr2
SqFt
Main:
Uppr:
Finish Levels:
Addl Rms:
Garage:
1
AbGd:
School District:
Lowr:
Living Area Below Grade:
Fireplace:
Middle Schl:
BlGd:
Parking:
Total:
204.382200
High Schl:
Bedrm 2:
0x0
U
Bedrm 3:
0x0
U
Bedrm 4:
Walkout Basement:
Foundation:
Flooring:
Heat Type:
Roof:
Heat Fuel:
Exterior:
Remodel:
Site Influen:
Features:
Association Fee,Backs on to Green Space,Carpeted Floors,Dishwasher,Fireplace,Gas Range,Hardwood Floors,Microwave,Patio,Stainless Steel Appliances,Washer/Dryer,Washer/Dryer Hook Up
Goods Incl:
Amenities:
Restrict:
Goods Excl:
Garage Type:
Buiding Count:
Property Type:
Property Use:
Taxation Status:
Condo/HOA Incl:
Prk Encl/TTL:
Prk Plan Dsc:
Assessable Land Area:
Building Type/Structure:
Depth:
Zoning:
Assessment Class:
Cnform Yr:
Front Expos:
FEV
Mortgage:
$0
Cash Down:
Payments:
Due:
Rate:
Lender:
Taxes:
$
Local Improvement:
-- INFORMATION HEREIN DEEMED RELIABLE BUT NOT GUARANTEED. --
 $ 869000 233 PANTEGO RD NWCalgaryFinder.com # 44-2953
Multi-Storey Detached 2
4
3.5
6.8 X 46.8 TTL: 594.0 m2
2200
THE WAIT IS OVER, A MUST SEE!!!
The grand open foyer will amaze you as you enter through the front door. Catching your eyes will be the curved open riser staircase leading up to the Romeo & Juliet balcony.
The expansive main floor features a formal dining area, 9' ceilings, open to above living area with built-in wall unit, massive windows opening up to the park/green space, the most opulent kitchen ready for any chef, flex room with french doors, breakfast nook with 10' ceilings, laundry/mud room and built-in computer niche.
The upper level is just as luxurious. It showcases an enormous master bedroom with the most relaxing raised retreat (10'ceilings & H/W). Of course it has a 5pc En-suite with walk-in closet as well.
Two other spacious bedrooms (1 with vaulted ceilings) and another full bath complete the upper living area. The newly finished WALK-OUT BASEMENT with 9' ceilings and massive windows has a large bedroom,4 piece bathroom and large family room.Total of 4 bedrooms and 3.5 bathrooms. 10/10!
Brand new fully finished walkout basement completely permitted. Extended warranty till 2017.
Contact Eddie Guilbault with RE/MAX iREALTY INNOVATIONS at 403-708-0007 available 7 days a week for this gorgeous one of a kind luxury real estate property or any other property: residential or commercial you are looking to sell or buy.
I look forward to working FOR you. Have a great day!5Pc
6Pc
1Pc
2Pc
3Pc
4Pc
Level
Full Baths:
0
0
0
0
0
0
Enst Baths:
0
0
0
0
0
Living Room:
0x0
M
Master Bdrm:
0x0
U
Dining Room:
0x0
M
Kitchen:
0x0
M
Family Room:
Construct:
Lot Dimen:Lot Shape: 04/18/2024 10:46CalgaryFinder.com View
$ 869000 233 PANTEGO RD NWCalgaryFinder.com # 44-2953
Multi-Storey Detached 2
4
3.5
6.8 X 46.8 TTL: 594.0 m2
2200
THE WAIT IS OVER, A MUST SEE!!!
The grand open foyer will amaze you as you enter through the front door. Catching your eyes will be the curved open riser staircase leading up to the Romeo & Juliet balcony.
The expansive main floor features a formal dining area, 9' ceilings, open to above living area with built-in wall unit, massive windows opening up to the park/green space, the most opulent kitchen ready for any chef, flex room with french doors, breakfast nook with 10' ceilings, laundry/mud room and built-in computer niche.
The upper level is just as luxurious. It showcases an enormous master bedroom with the most relaxing raised retreat (10'ceilings & H/W). Of course it has a 5pc En-suite with walk-in closet as well.
Two other spacious bedrooms (1 with vaulted ceilings) and another full bath complete the upper living area. The newly finished WALK-OUT BASEMENT with 9' ceilings and massive windows has a large bedroom,4 piece bathroom and large family room.Total of 4 bedrooms and 3.5 bathrooms. 10/10!
Brand new fully finished walkout basement completely permitted. Extended warranty till 2017.
Contact Eddie Guilbault with RE/MAX iREALTY INNOVATIONS at 403-708-0007 available 7 days a week for this gorgeous one of a kind luxury real estate property or any other property: residential or commercial you are looking to sell or buy.
I look forward to working FOR you. Have a great day!5Pc
6Pc
1Pc
2Pc
3Pc
4Pc
Level
Full Baths:
0
0
0
0
0
0
Enst Baths:
0
0
0
0
0
Living Room:
0x0
M
Master Bdrm:
0x0
U
Dining Room:
0x0
M
Kitchen:
0x0
M
Family Room:
Construct:
Lot Dimen:Lot Shape: 04/18/2024 10:46CalgaryFinder.com View
